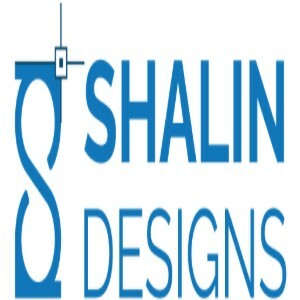
Articles
Exploring the Role of CAD Conversion Services in BIM and Digital Construction

Share this post
In today’s rapidly evolving construction world, digital transformation is no longer a “nice to have” it’s a must. As building projects grow in complexity and sustainability demands soar, CAD Conversion Services are playing a quietly powerful role in enabling this change. By turning traditional 2D drawings into smart, data-rich 3D models, businesses are bridging the gap between legacy design approaches and the future-forward world of Building Information Modelling (BIM).
Whether you're a startup architect in London, an engineering firm in Manchester, or a tech decision-maker looking to streamline project workflows globally, understanding how CAD conversion interacts with BIM is key. In this post, we’ll explore why this matters, what challenges firms face especially in the UK and where the biggest opportunities lie.
What Exactly Are CAD Conversion Services And Why Do They Matter?
CAD conversion services involve digitally transforming architectural or engineering drawings from one format to another: often from 2D to 3D, or from one CAD file type to another. Common scenarios include:
Autocad conversion services: e.g., converting legacy AutoCAD drawings into newer formats.
2D drawing to 3D model conversion: upgrading flat plans into 3D visual models.
Convert 2D to 3D Autocad: specifically converting 2D AutoCAD files into full 3D AutoCAD models.
These services may sound niche, but they are foundational for digital construction. Why? Because BIM workflows rely on structured, coordinated, and interoperable models. Without reliable conversion, critical legacy data can remain locked in outdated formats, making collaboration, clash detection, and lifecycle management difficult.
Why Are CAD Conversion Services Becoming More Important in BIM?
1. Legacy Data Is Everywhere
Many firms still maintain vast libraries of 2D CAD drawings floor plans, sections, elevations often developed over decades. Converting this data into BIM-compatible models ensures that historical design intent isn’t lost when transitioning to modern workflows.
2. Enabling Better Collaboration
With 2D drawing to 3D model conversion, project teams can centralise information in a common data environment (CDE). This shared model ensures that architects, engineers, contractors, and facility managers are all working with the same up-to-date information reducing the risk of clashes, rework, or miscommunication.
3. Supporting Sustainability and Efficiency
BIM isn’t just about 3D visuals it’s about information. Smart, converted models can carry metadata related to materials, cost, energy performance, and lifecycle data. This supports energy modeling, carbon analysis, and efficient resource planning all of which are becoming crucial in the UK’s push for greener, more sustainable construction.
4. Facilitating Digital Twin and AI Integration
As AI and digital twin technologies become more common in construction, converted CAD data feeds into these systems, enabling predictive analytics, ongoing asset management, and real-time monitoring. According to recent insights, 42% of UK construction professionals are already using AI, and many view BIM as central to this data-driven transformation.
